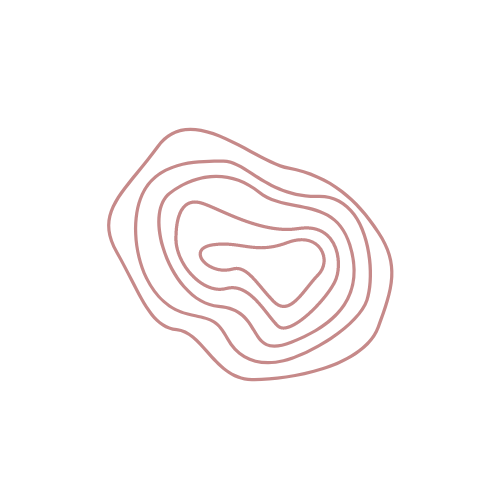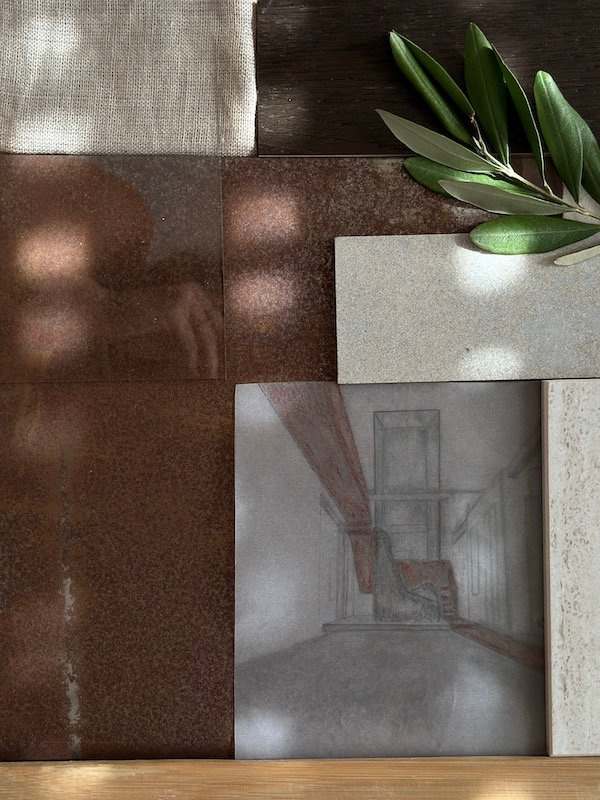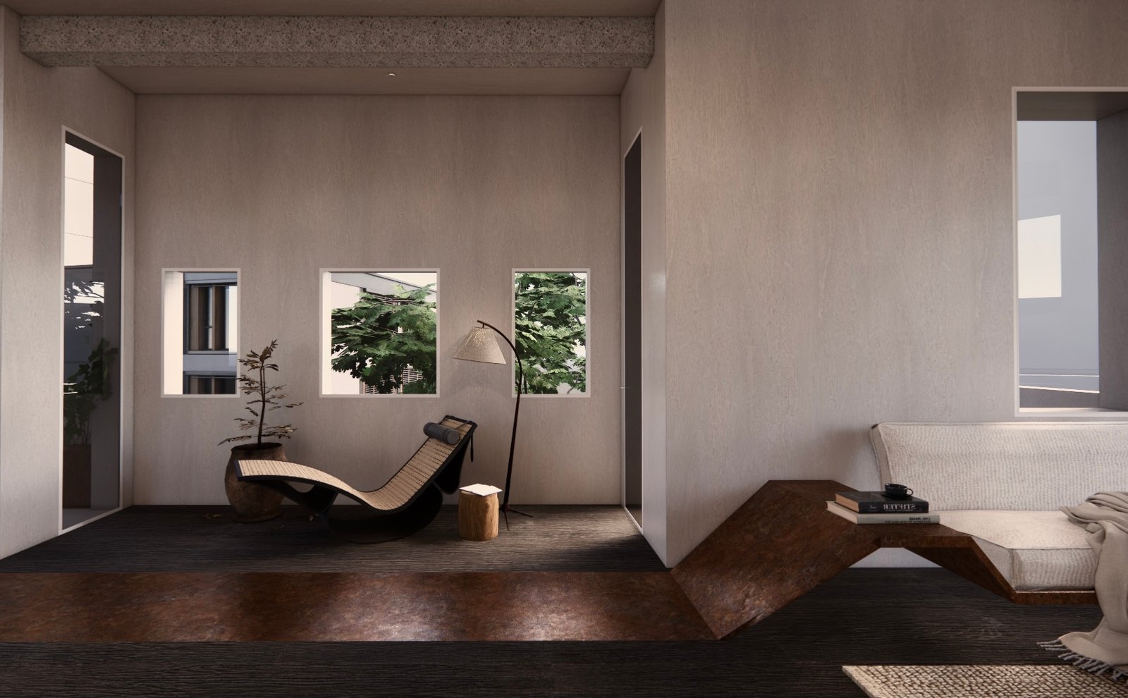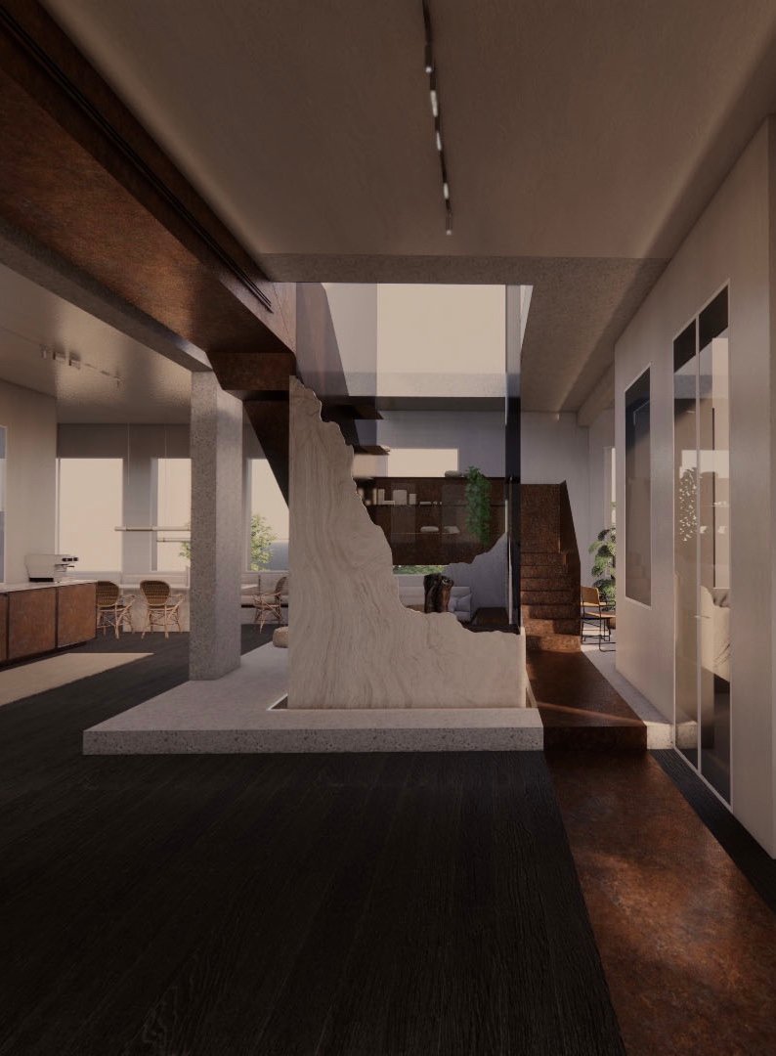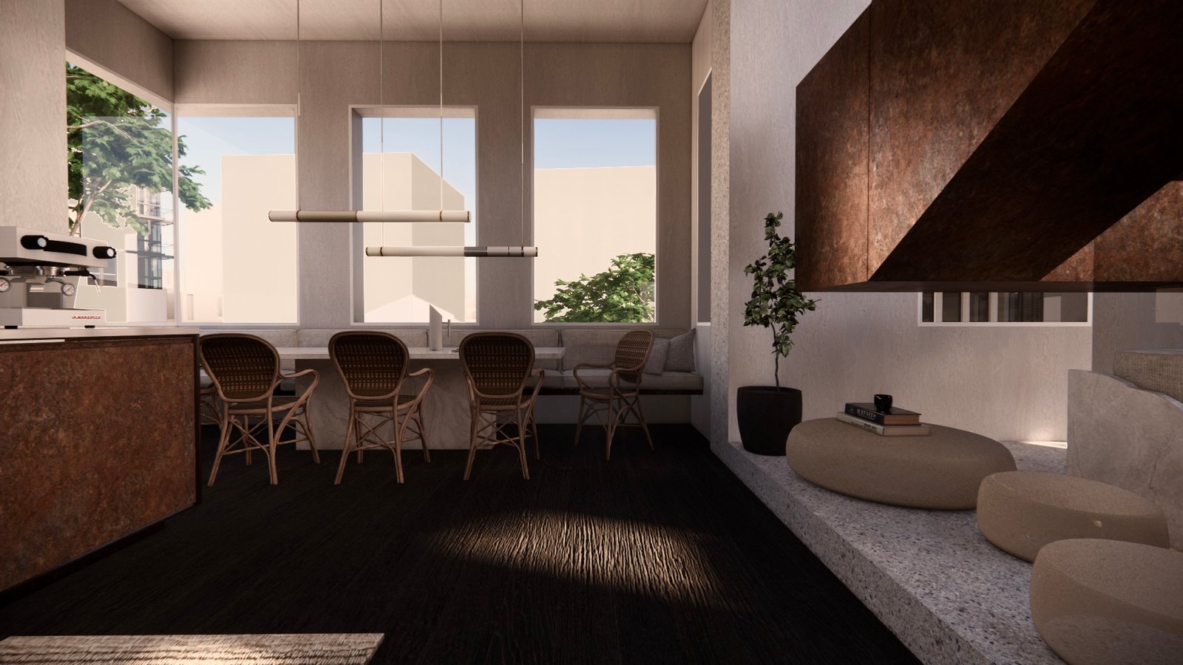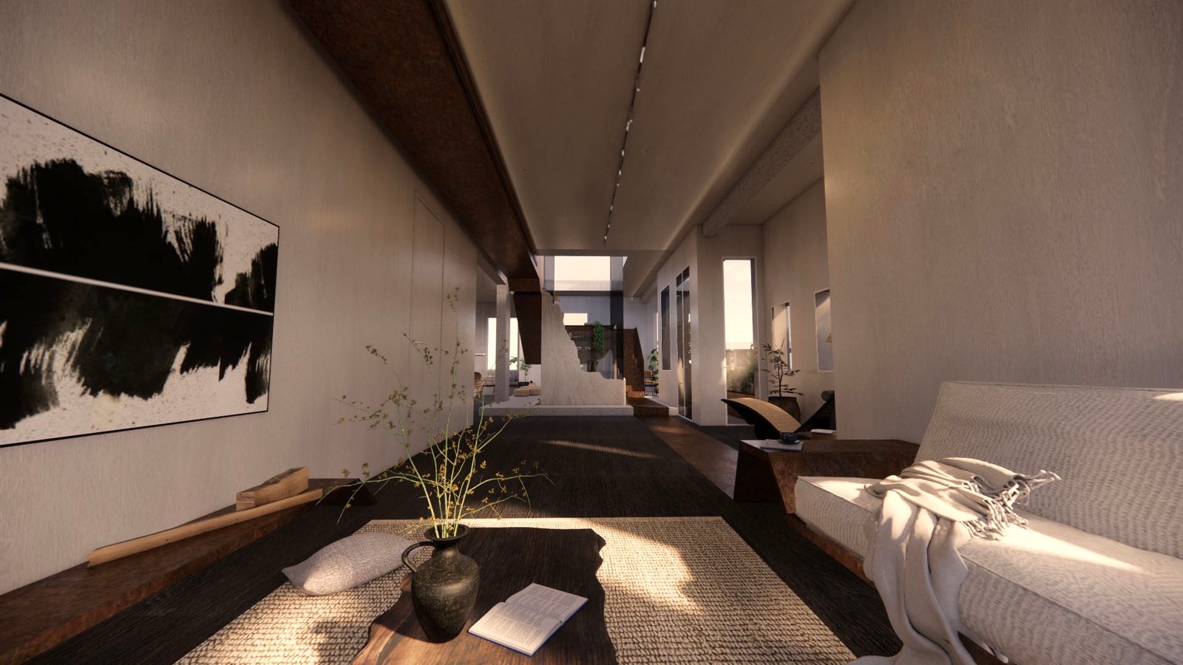
Project Volcanic Eruption
The apartment, a duplex in Tel Aviv, was designed for a young family with two children. The design concept was inspired by a family trip, during which they described a volcano they visited. This "volcanic eruption" theme is reflected throughout the apartment. A central feature represents the eruption, dividing the layers between floors. Additionally, continuous elements mimic flowing lava, spreading throughout the apartment in various design aspects. The choice of materials and other design elements also echo this volcanic inspiration, creating a dynamic and cohesive space.
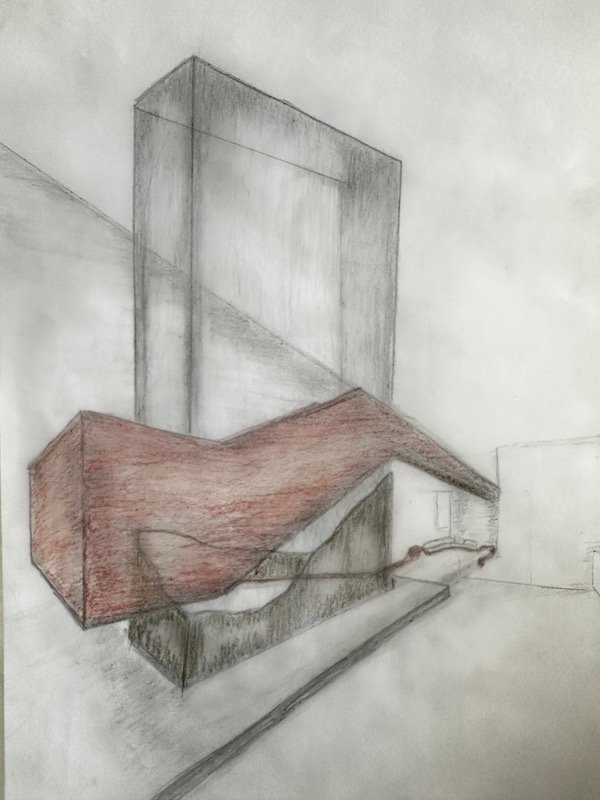
Design Language
One of the concept development sketches illustrates the continuous staircase designed to flow like lava, seamlessly integrating into various elements of the apartment. This staircase transforms into an air conditioning duct and a seating area in the living room, among other functions. The sketch also features a prominent glass element emerging from the staircase, adding a striking visual component to the design.
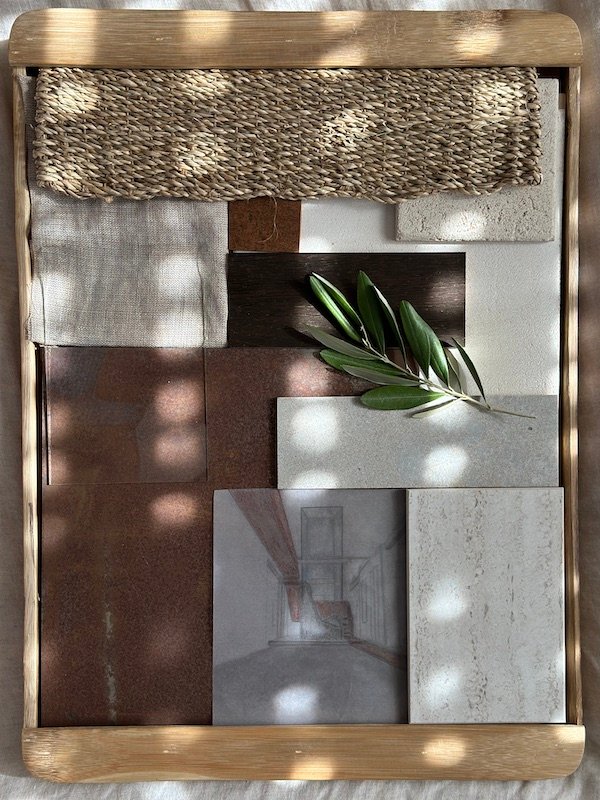
Material Palette
The concept is further expressed through the material palette. The continuous staircase, which transforms into various pieces of furniture, is crafted from corten steel, a reddish metal that evokes the volcanic theme. The flooring features blackened oak parquet, while the exposed layers and structural pillars are finished with a grayish wash. Additionally, marble is used to highlight the break-in elements and provide privacy within the studio space.
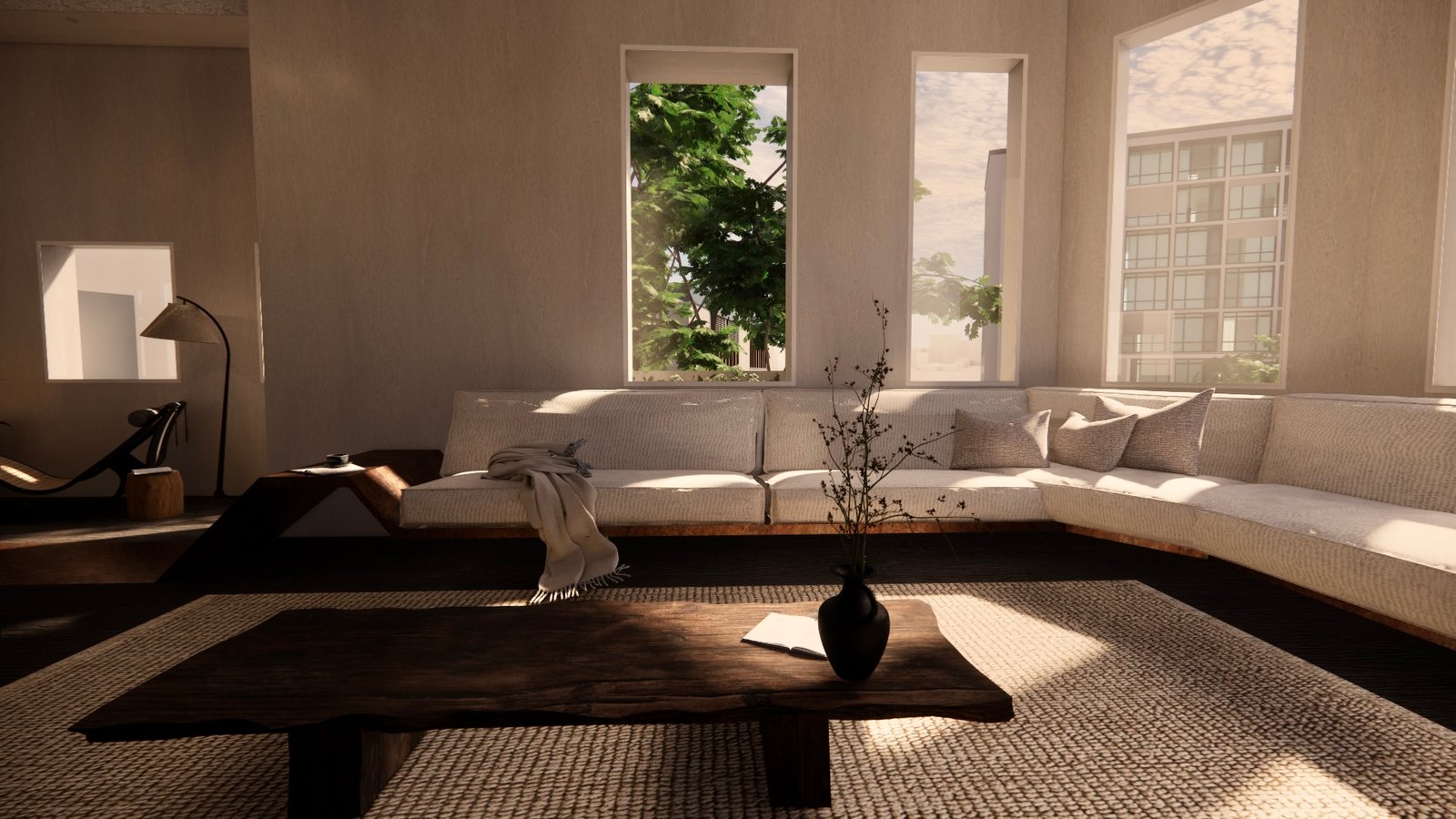
Living Room
At a glance you can see how the Corten element embedded in the floor breaks out as a side chest and turns into a large and spacious seating system.
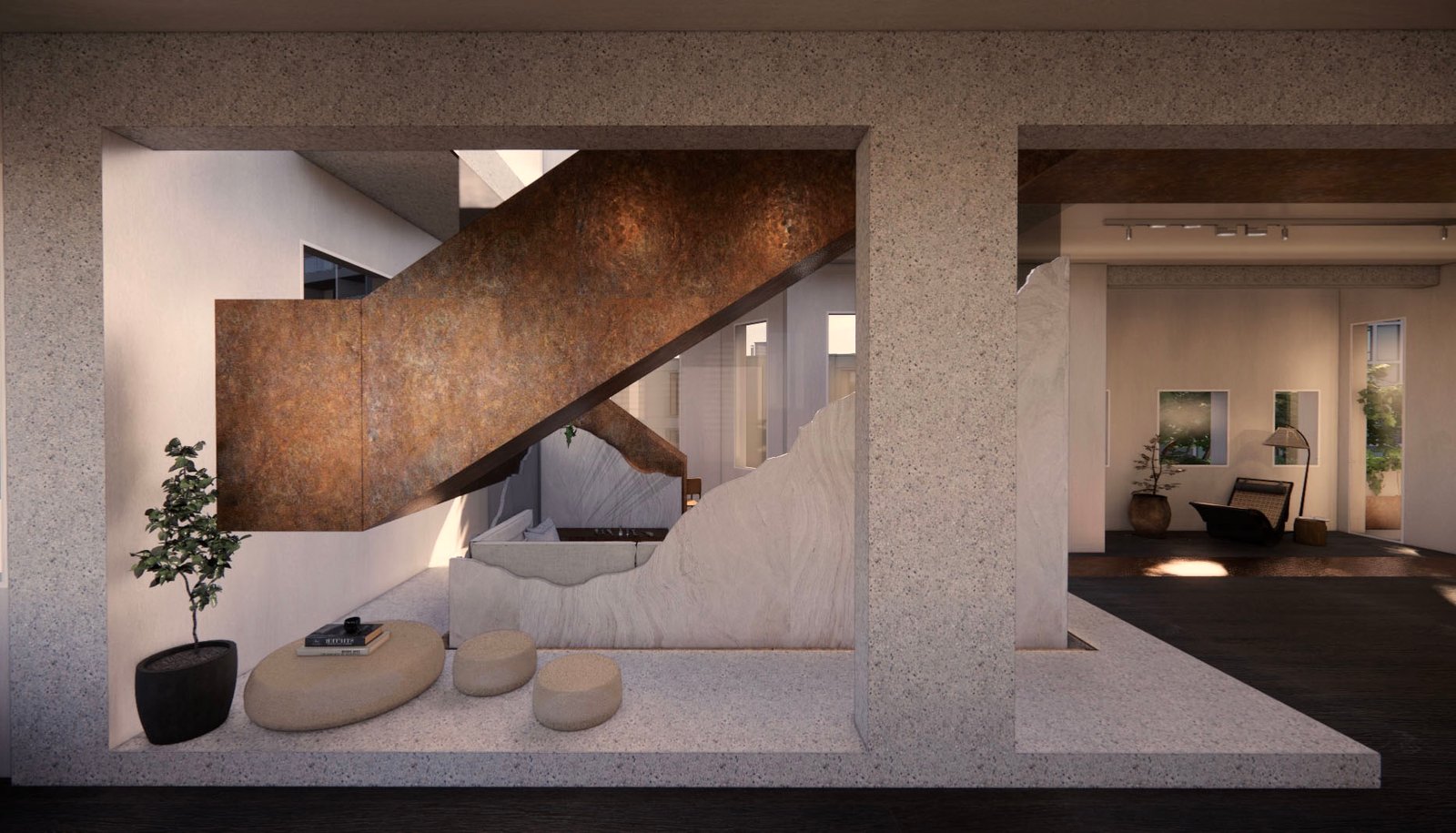
Staircase View
In this side view, the staircase and central studio emerge prominently, breaking through the space with a striking visual impact. A deliberate disconnection and lighting feature accentuate this break-in effect. The apartment’s structural elements frame and guide the continuous feature, creating a defined path through the space. The studio is partially exposed while being partially concealed by the marble element, adding layers of privacy and visual interest.

Kitchen & Dining
In this view, you can see the sleek, low kitchen and dining area situated at the back. On the right, the prominent staircase stands out. The area beneath the staircase has been creatively utilized as a seating space for the children, providing a vantage point to view the work studio.
