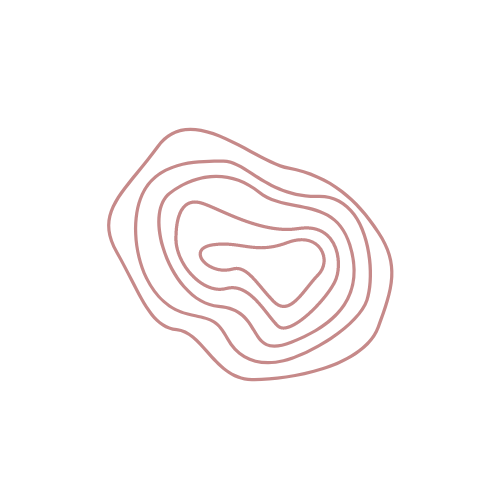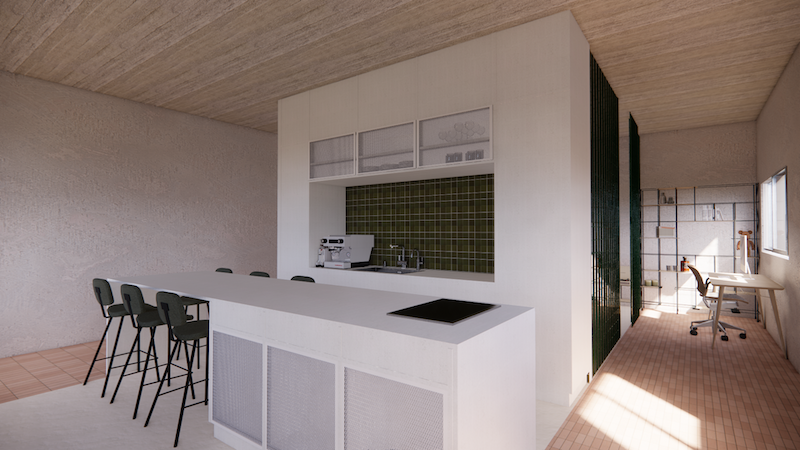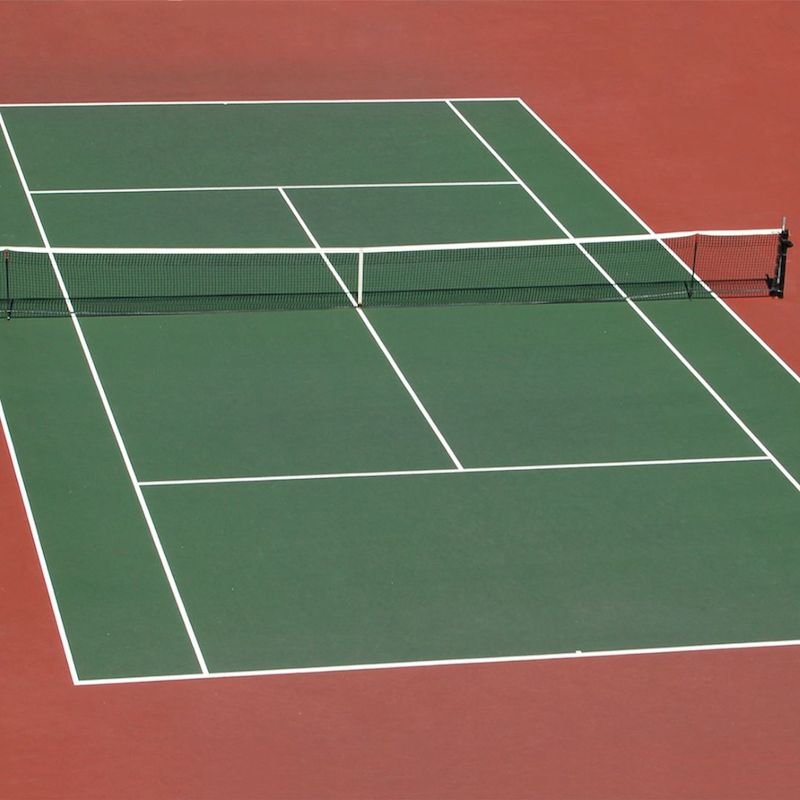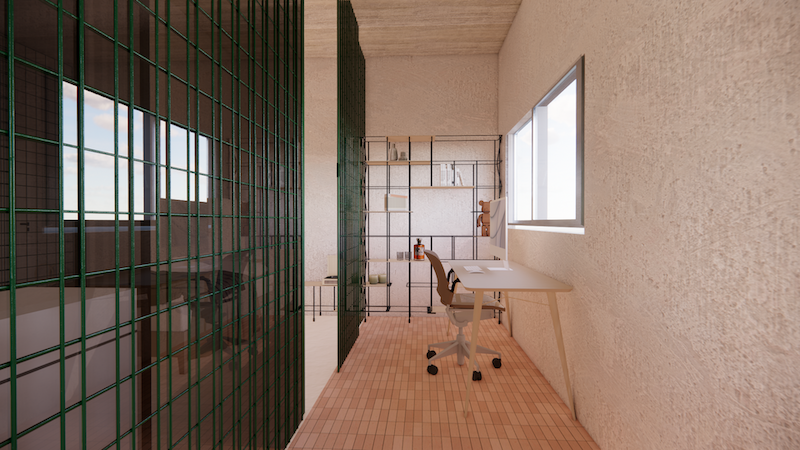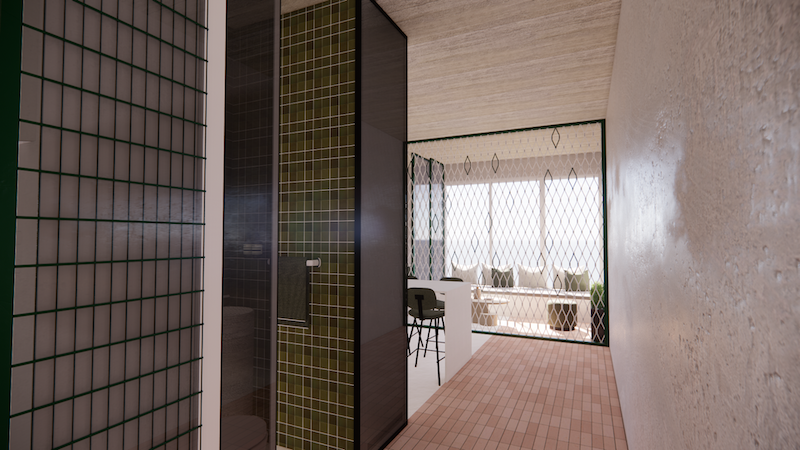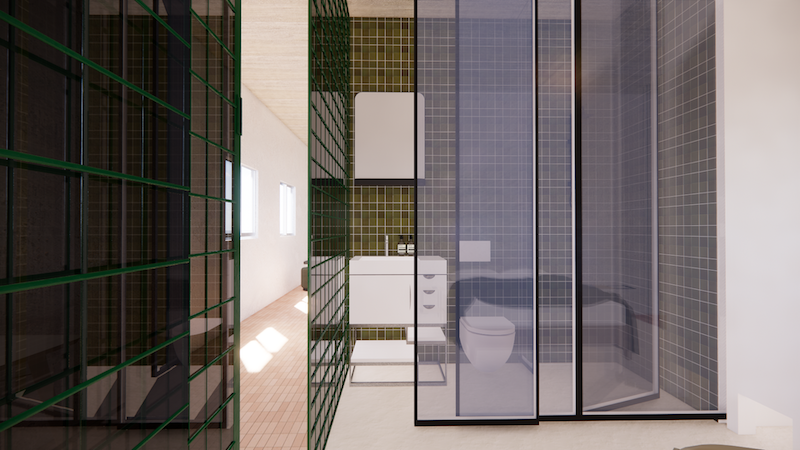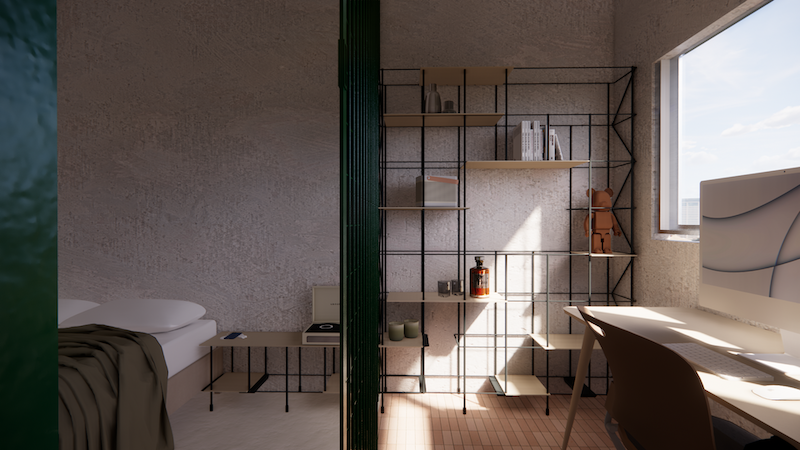
Project Tennis Court
The apartment was designed for Nathaniel, a tennis enthusiast from Tel Aviv. Nathaniel wanted the design to showcase his interests and ensure that all elements were visible to him. Additionally, he requested a dedicated smoking area, despite the absence of a balcony in the apartment.
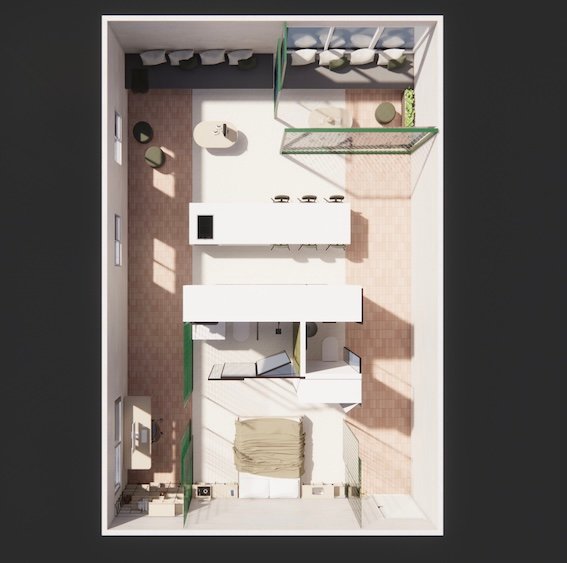
Floor Plan
The apartment design drew inspiration from a tennis court. As depicted in the pictures below, the layout reflects this concept. A central element, reminiscent of a tennis net, divides the space, with high kitchen cabinets serving a similar function by separating the private and public areas. Most of the apartment's functions are concentrated in the central zone, while the peripheries act as passageways, mirroring the boundaries of a tennis court. Metal mesh panels of varying densities are used throughout the space to provide both privacy and visibility, allowing light to flow and clearly delineating the smoking area.
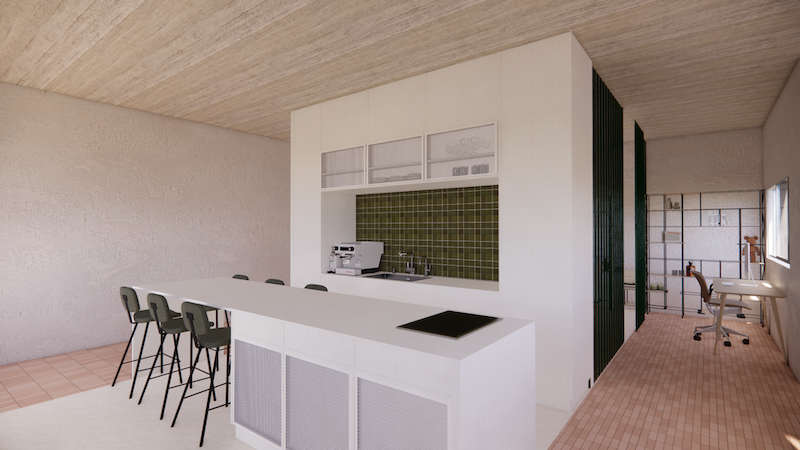
Kitchen & Studay
In this view, the terracotta tiles at the edges of the apartment highlight the central area and its primary functions. The high kitchen cabinets act as a divider between the bedroom at the rear and the kitchen and living room at the front. These cabinets feature a combination of visible storage with fine mesh panels and hidden compartments to maintain a sleek, organized look. To the right, you can catch a glimpse of the workspace with its view through the window. The workspace also includes an open bookcase that doubles as a nightstand.
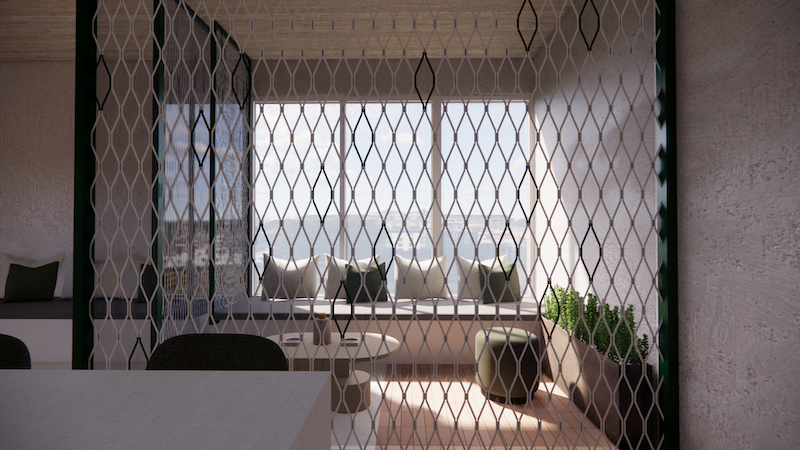
Balcony
The smoking area is defined using glass panels covered with a wide-density mesh. This setup facilitates communication between individuals in different spaces while allowing light to flow through and brighten the apartment. The mesh can be retracted to create a seamless connection between the balcony sofa and the living room sofa, integrating the spaces when desired.
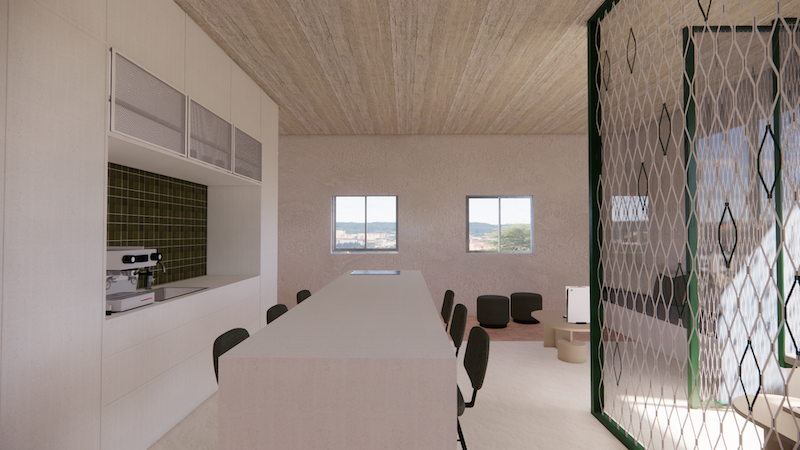
Kitchen & Living
In this view, you can see the smoking corner on the right, with light streaming into the apartment. The continuity of the living room sofa is also visible in the background, highlighting the seamless connection between the spaces.
