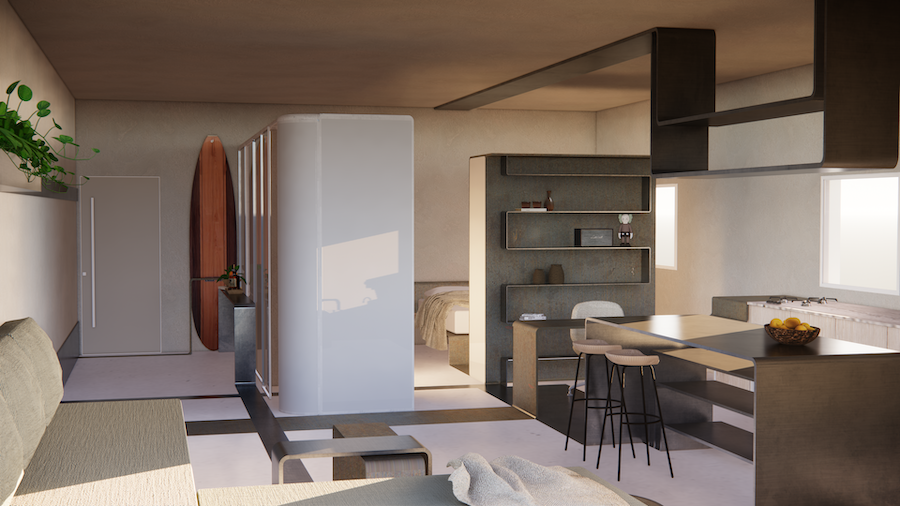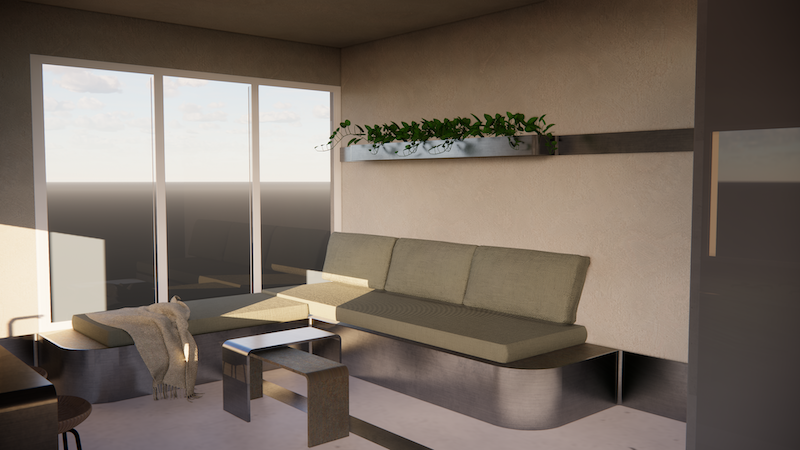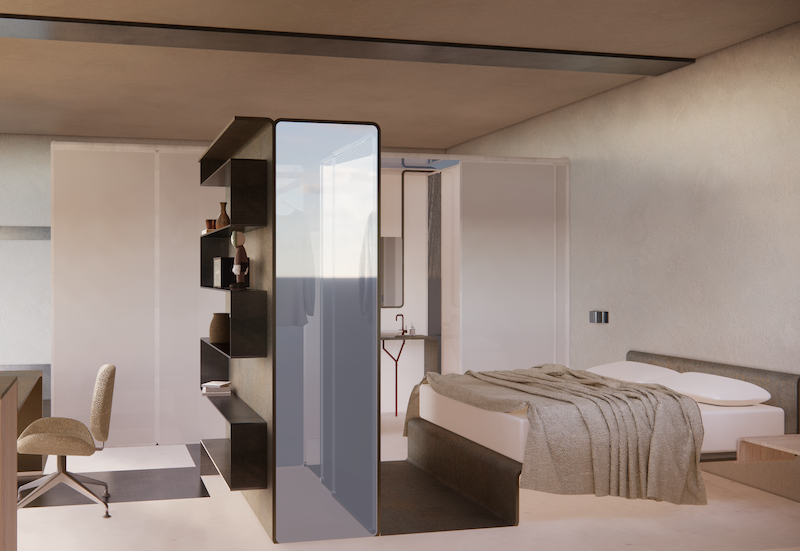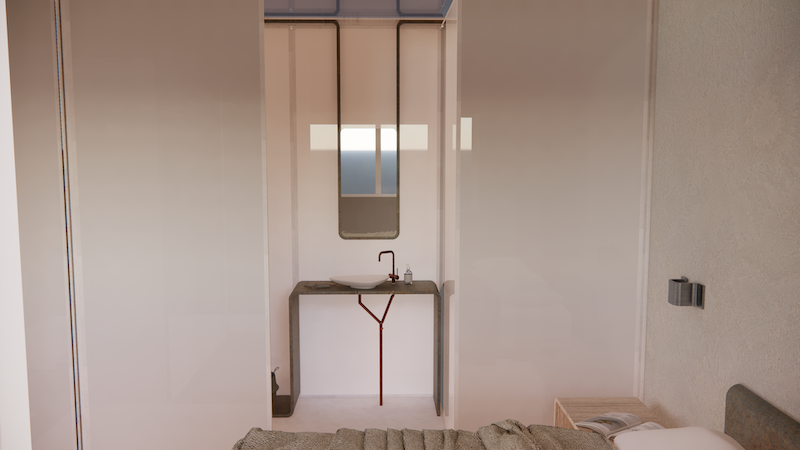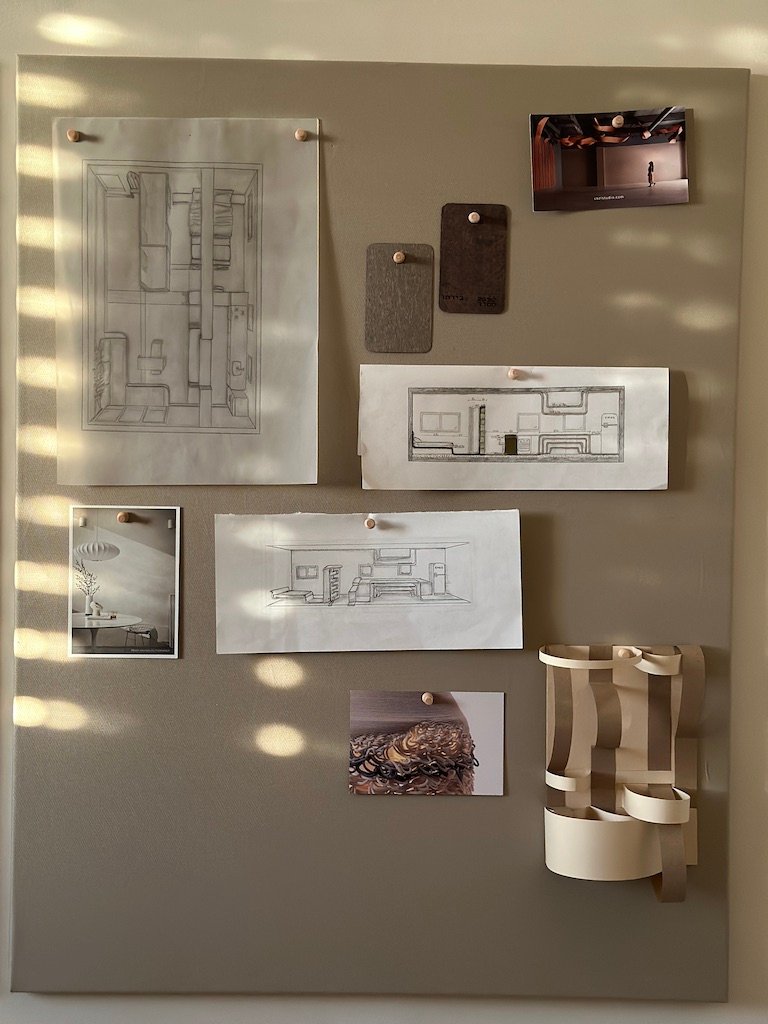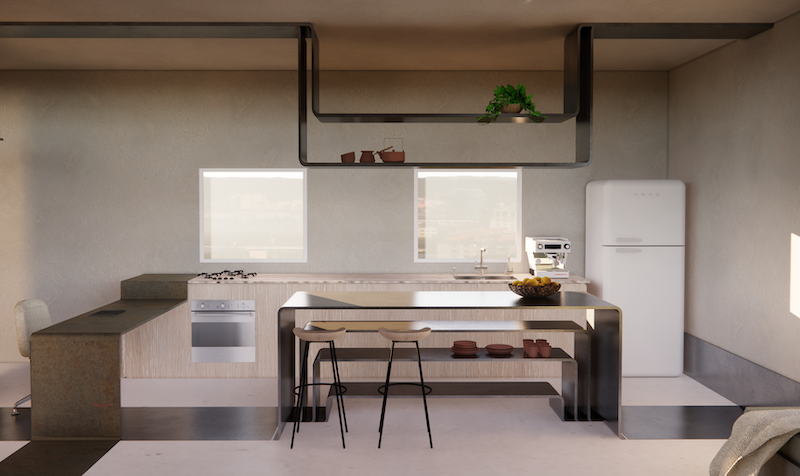
Project Criss Cross
The apartment was designed for a Tel Aviv bachelor with a strong affinity for metal accents and modern aesthetics. Since he loves hosting friends, he requested a layout that would be open and easy to navigate, featuring a spacious dining area where guests could comfortably mingle and move around.
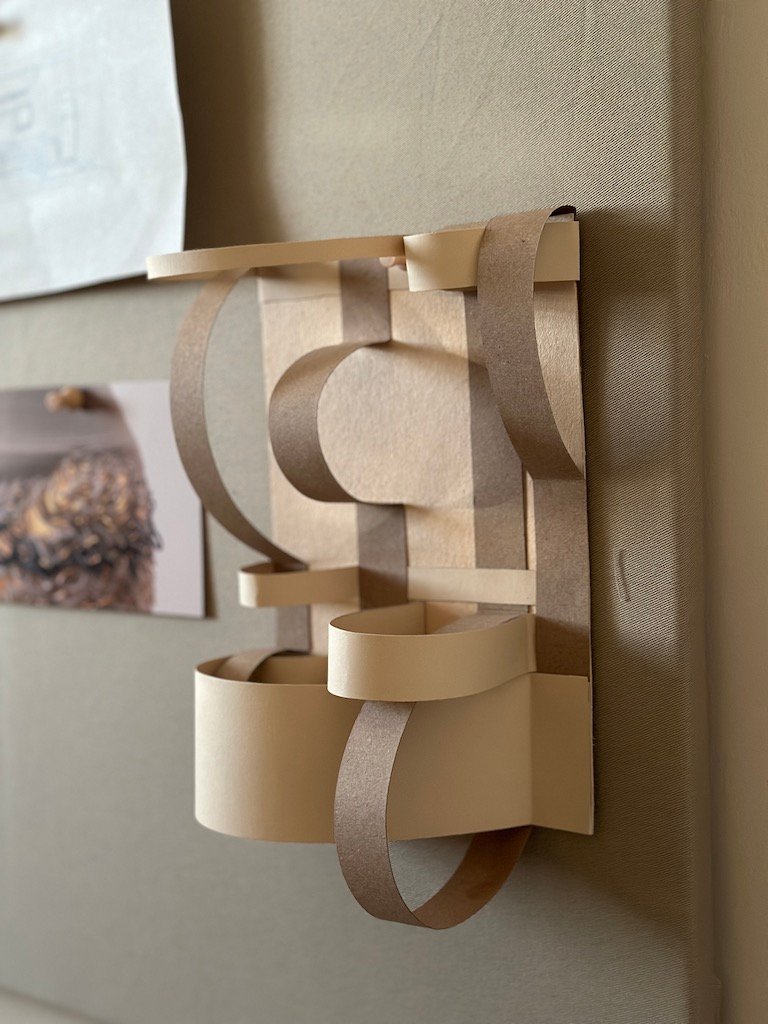
The Design Language
He specializes in natural rattan furniture, meticulously woven by hand, and this passion inspired our concept: "interwoven ." The furniture and various design elements throughout the apartment are crafted from metals, seamlessly interwoven to create a harmonious blend of textures and materials that extend throughout the entire space.
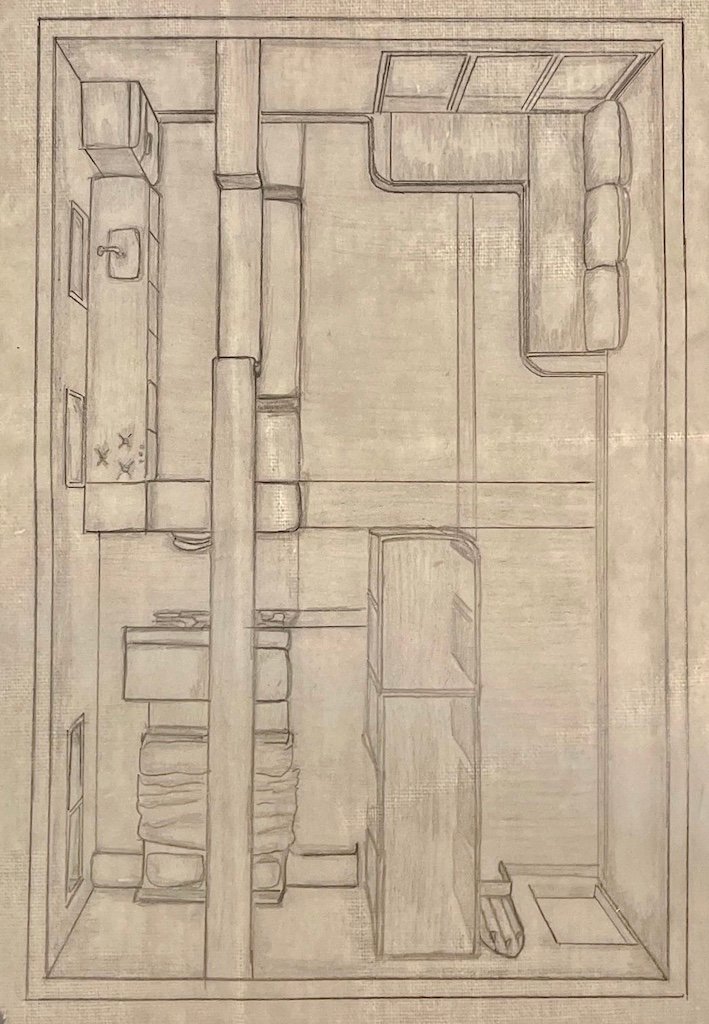
The Floor Plan
The apartment's design was tailored to reflect the lifestyle and habits of our client, Daniel. An avid surfer, Daniel wanted his home to accommodate his passion, so we integrated a surfboard stand at the entrance that doubles as an entryway dresser. The public space, consisting of the living room and kitchen, serves as the central hub where he frequently gathers with friends. The area is designed to be fully accessible, featuring open shelving to create a relaxed and welcoming atmosphere. A work corner and a small library are also incorporated into this communal space. Convenient guest facilities are accessible from the entrance hall. Meanwhile, the private area — Daniel's bedroom — is discreetly tucked behind a wardrobe and includes access to a private bathroom, ensuring a sense of privacy and tranquility.
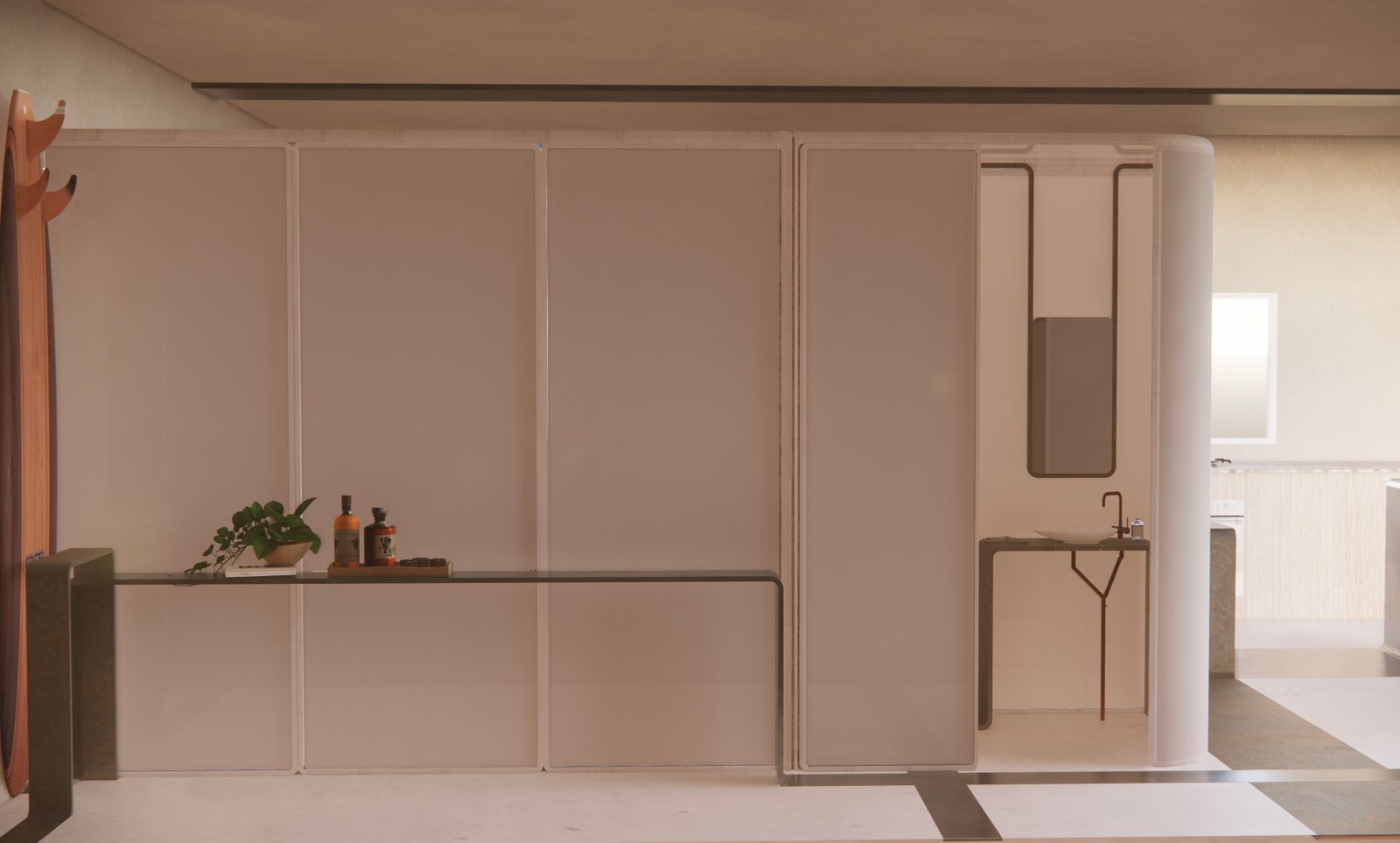
A View of The Entrance
A designated space for a surfboard is located at the entrance of the apartment, ensuring it doesn't track dirt throughout the home. The surfboard stand is elegantly intertwined with an entry chest, creating a cohesive and functional piece. This design element provides a glimpse into the interwoven aesthetic created by the various functions and furnishings throughout the apartment.
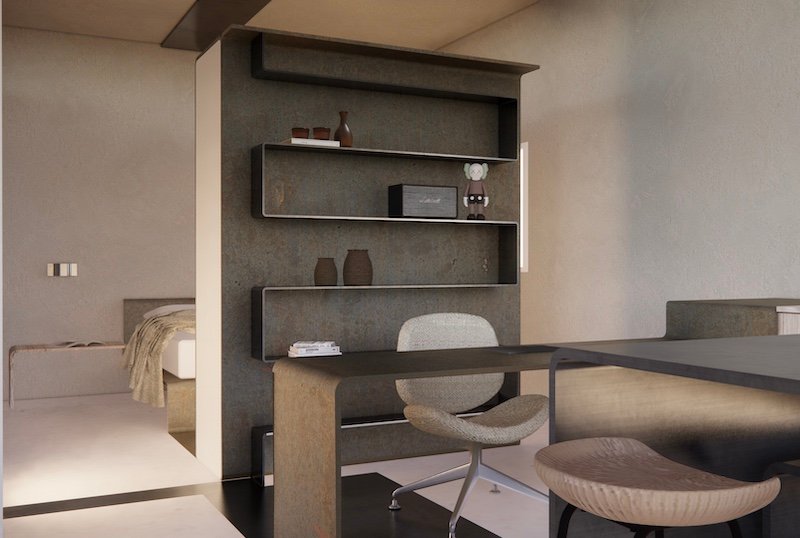
A View of The Study
Daniel's wardrobe is cleverly designed to function as a library on the side facing the work corner, maximizing the use of space. The work table is integrated with the kitchen furniture, creating a seamless and multifunctional area. This work zone also acts as a partition, providing a subtle division between the public areas and the private space of the bedroom.


